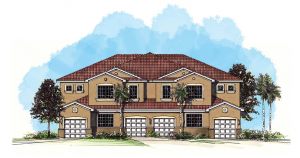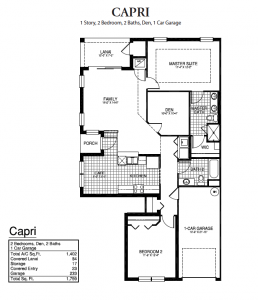Creekside Preserve – Capri Floor Plan
Creekside Preserve – Capri Floor Plan
The Creekside Preserve – Capri Floor plan design is a 1 story, 2 bedroom, 2 bath Townhouse/Condo with 1,402 square feet of living space and a 1 car garage. Pricing for the Capri home in Creekside Preserve starts in the $100’s. The Capri floor plan offers an expansive Family Room with large rooms that opens up to the covered lanai and flows into the kitchen and adjoining cafe area. The Master bedroom features dual sinks and a walk-in closet and is located at the back of the home for added privacy. Pristine lake and preserve views are available form many vantage points throughout the community.
For more pricing information, please click the following links: Price Sheet 1. Price Sheet 2.


Click here for more information on other outstanding Fort Myers communities.
